Barndominiums have gained significant popularity in recent years as a unique and cost-effective housing option. Offering a blend of rustic charm and modern living, barndominiums provide homeowners with a versatile space that combines a traditional barn with a residential area. In this article, we will delve into the world of barndominium kits, discussing their benefits, features, and considerations.
Section 1: Understanding Barndominium Kits Barndominium kits are pre-engineered packages that contain all the necessary components to construct a barndominium. These kits include structural materials, such as metal frames, roofing panels, and siding, along with optional accessories like windows, doors, and insulation. By opting for a barndominium kit, homeowners can simplify the building process and enjoy significant cost savings compared to traditional construction methods.
Section 2: Benefits of Barndominium Kits 2.1 Affordability Barndominium kits are known for their affordability. The pre-engineered components and streamlined construction process reduce labor costs and material waste, making them a budget-friendly option for those seeking a spacious and stylish living space.
2.2 Customization Options Despite being kits, barndominiums offer ample opportunities for customization. Homeowners can choose from various floor plans, interior layouts, and finishes to create a unique living environment that suits their preferences and lifestyle. From open-concept designs to multiple bedrooms and spacious garages, barndominium kits can be tailored to individual needs.
2.3 Durability and Low Maintenance Barndominiums built with high-quality materials, such as steel frames and metal siding, are known for their durability. These structures can withstand harsh weather conditions, require minimal maintenance, and have a long lifespan, providing homeowners with peace of mind and cost savings in the long run.
Section 3: Considerations before Choosing a Barndominium Kit 3.1 Local Building Codes and Permits Before purchasing a barndominium kit, it is essential to research and understand the local building codes and permit requirements in your area. Compliance with these regulations ensures a smooth construction process and avoids potential legal issues.
3.2 Foundation and Site Preparation Proper foundation and site preparation are crucial for the stability and longevity of your barndominium. Consult with professionals to assess the soil conditions and determine the best foundation type for your location.
3.3 Additional Costs and Construction Process While barndominium kits offer cost savings, it’s important to consider additional expenses such as site preparation, electrical and plumbing installations, interior finishing, and landscaping. Understanding these costs upfront will help you budget accordingly and plan your project effectively.
Section 4: Finding the Right Barndominium Kit Supplier 4.1 Research and Reviews When selecting a barndominium kit supplier, thorough research is vital. Look for reputable companies with positive customer reviews and a track record of delivering quality materials and excellent customer service.
4.2 Material Quality and Warranty Ensure that the kit you choose comes with high-quality materials and a comprehensive warranty. This will safeguard your investment and provide reassurance in the event of any manufacturing defects.
Conclusion: Barndominium kits offer an affordable and customizable solution for those seeking a unique living space that combines functionality with rustic charm. With their durability, low maintenance requirements, and potential for customization, barndominiums have become an increasingly popular housing option. By considering the key factors discussed in this article and selecting a reliable kit supplier, you can embark on your barndominium journey with confidence.
Evolution of Metal Buildings
The concept of using metal for construction dates back to ancient times. Historically, metals such as iron and steel were primarily used for their structural strength, particularly in the construction of bridges, railroads, and industrial buildings. However, the true evolution of metal buildings as a distinct architectural and construction genre began in the 20th century.
Early Utilization: In the late 19th and early 20th centuries, metal buildings were largely utilitarian, with a focus on function over form. These buildings were typically pre-engineered, making them cost-effective and quick to assemble. Examples include factories, warehouses, and agricultural buildings.
Post-World War II Innovation: The post-World War II era saw significant innovations in metal building construction. Advances in materials and technology made it possible to create more versatile structures with appealing architectural designs. The use of steel and other metals allowed for larger and more intricate designs, further expanding the potential applications.
Architectural Advancements: In the latter half of the 20th century, metal buildings began to emerge as architectural marvels. Architects and engineers started using metals like steel, aluminum, and even titanium in creative ways to design iconic structures. The Guggenheim Museum in Bilbao, Spain, designed by Frank Gehry, is a prominent example of a metal building that challenged traditional architectural norms.
Contemporary Metal Buildings: Today, metal buildings encompass a wide range of structures, from sleek commercial office spaces to comfortable residential homes. They have proven to be versatile, eco-friendly, and economically viable options for various applications.
Advantages of Metal Buildings
Metal buildings offer several advantages that have contributed to their widespread adoption and appeal across various industries:
Durability: Metal buildings are renowned for their durability and longevity. They can withstand harsh weather conditions, resist pests and rot, and remain structurally sound for decades. This durability reduces maintenance and replacement costs.
Cost-Effectiveness: Metal buildings are typically more cost-effective than traditional construction methods. The pre-engineered components reduce labor costs and construction time. Additionally, the long-term cost savings due to reduced maintenance and energy efficiency make them an economical choice.
Versatility: Metal buildings can be customized to suit a wide range of purposes. From agricultural storage and industrial facilities to commercial offices and residential homes, metal buildings are adaptable to diverse needs.
Energy Efficiency: With advances in insulation and construction techniques, metal buildings can be highly energy-efficient. Proper insulation helps regulate indoor temperatures, reducing heating and cooling costs. The reflective nature of metal roofs can also lower cooling expenses.
Eco-Friendly: Metal buildings are considered environmentally friendly. They are often made from recycled materials, and the recyclability of steel and other metals ensures a reduced environmental impact. Their energy efficiency further contributes to a smaller carbon footprint.
Quick Construction: Metal buildings can be erected much faster than traditional structures. The use of pre-fabricated components and efficient assembly processes accelerates construction timelines, making them an ideal choice for projects with tight deadlines.
Design Flexibility: Modern metal buildings offer extensive design flexibility. They can incorporate a variety of architectural elements, including glass, wood, or stone, to create aesthetically pleasing and functional spaces. The versatility of metals allows for a wide range of shapes and sizes.
Applications of Metal Buildings
The versatility and durability of metal buildings make them suitable for a broad spectrum of applications. Here are some of the key areas where metal buildings excel:
Agriculture: Metal buildings are often used for agricultural purposes such as barns, silos, and equipment storage. Their ability to withstand the rigors of farming and provide ample space is particularly advantageous in rural settings.
Commercial: Metal buildings are a popular choice for commercial applications. They are used for retail spaces, offices, warehouses, and manufacturing facilities. The quick construction time and cost-effectiveness make them attractive to businesses.
Industrial: Heavy-duty metal buildings serve industrial purposes, offering ample space for manufacturing, distribution, and storage. Their durability is especially valuable in industrial settings where heavy machinery and equipment are used.
Residential: The use of metal buildings in residential construction has gained traction. These buildings are often chosen for their modern aesthetic, energy efficiency, and cost-effectiveness. Homeowners appreciate the customizable designs.
Aircraft Hangars: The clear spans and durability of metal buildings make them ideal for aircraft hangars. They provide shelter and protection for planes and other aviation equipment.
Recreational Facilities: Sports complexes, gyms, and community centers frequently use metal buildings for their large, open interior spaces and cost-effectiveness.
Retail Outlets: Metal buildings are commonly employed as retail outlets, including malls, supermarkets, and showrooms. Their ability to provide expansive, well-lit spaces is a key advantage.
Environmental Sustainability of Metal Buildings
In an era of growing environmental consciousness, metal buildings offer several sustainable advantages:
Recyclability: Steel and other metals used in construction are highly recyclable. When a metal building is dismantled, its components can be recycled, reducing the demand for new resources.
Energy Efficiency: As mentioned earlier, metal buildings can be designed to be highly energy-efficient. Proper insulation and reflective roofing materials reduce energy consumption, leading to lower greenhouse gas emissions.
Reduced Waste: The pre-engineered nature of metal buildings minimizes on-site waste during construction. This not only reduces landfill waste but also lowers construction costs.
Solar Integration: Metal roofs are often suitable for the installation of solar panels. This contributes to energy production on-site and further decreases reliance on fossil fuels.
Adaptability: The long lifespan and flexibility of metal buildings mean they can be repurposed and adapted for new uses, extending their life cycle and reducing the need for new construction.
Challenges and Considerations
While metal buildings offer numerous advantages, they are not without their challenges and considerations:
Design Complexity: Achieving an aesthetically pleasing design with metal buildings can be more complex than with traditional construction materials. Architects and engineers must consider how to incorporate metal into the design effectively.
Noise Insulation: Metal buildings can be noisier than traditional structures. Proper insulation is crucial to reduce noise and maintain a comfortable interior environment.
Condensation: Condensation can be an issue in metal buildings, particularly if not adequately insulated. Proper insulation and ventilation are essential to mitigate this.
Expansion and Contraction: Metal expands and contracts with temperature changes. Adequate expansion joints and proper design are necessary to accommodate these fluctuations.
Permits and Regulations: Local building codes and regulations must be considered when constructing a metal building. Ensuring compliance can be a complex process that requires careful planning.
The evolution of metal buildings has been a remarkable journey from utilitarian structures to architectural marvels that offer durability, cost-effectiveness, and environmental sustainability.

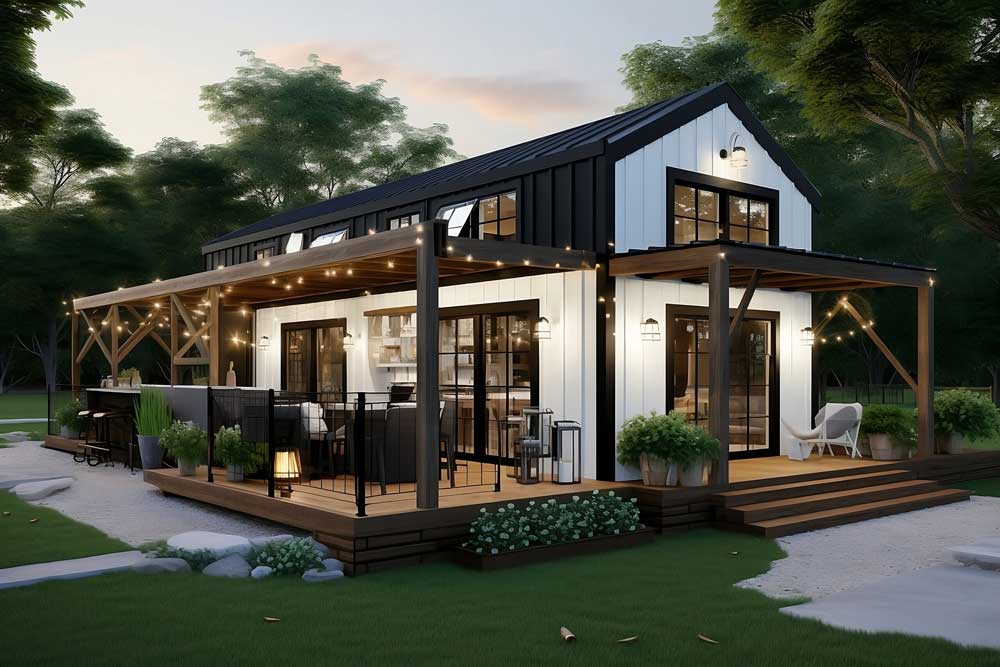
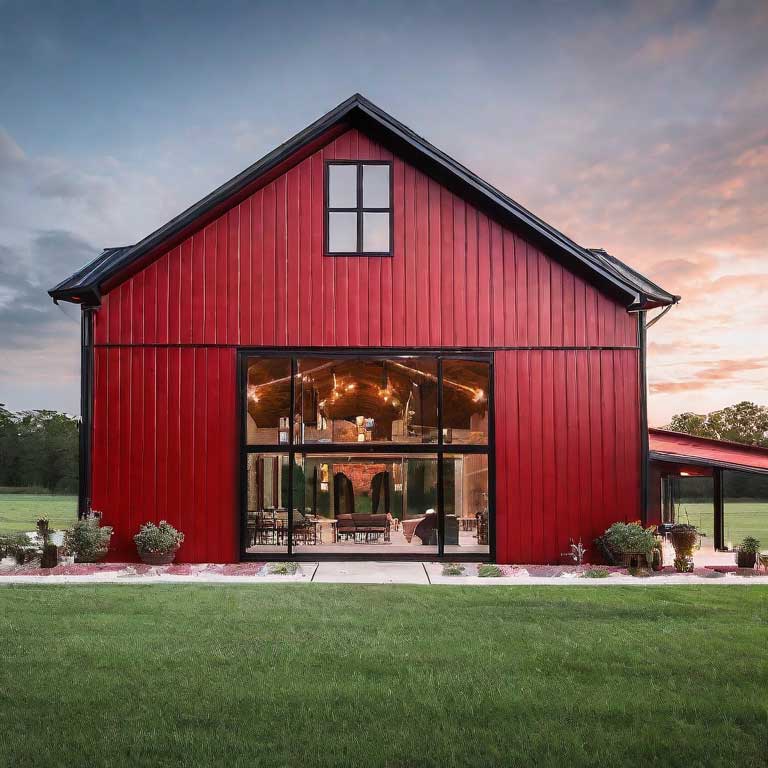
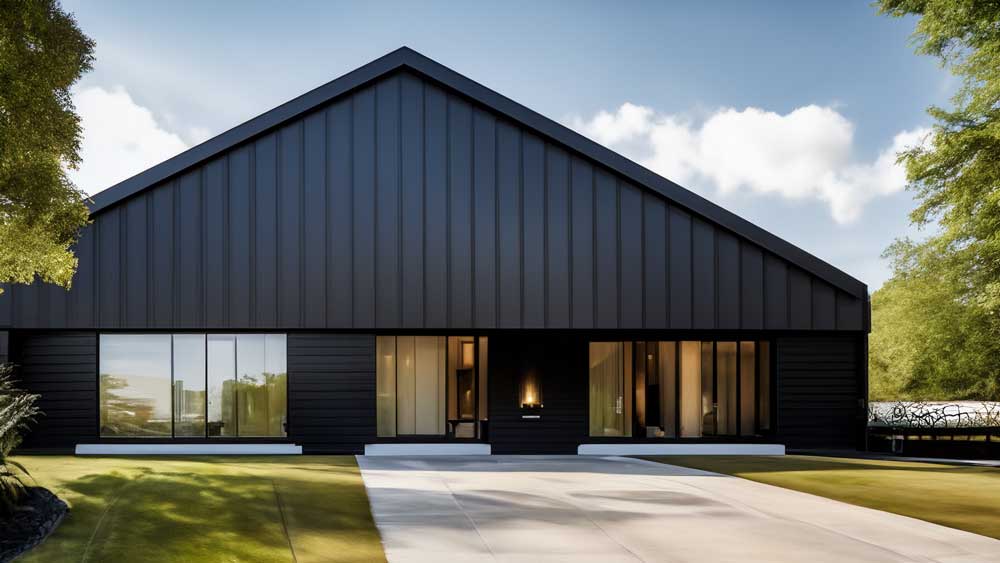
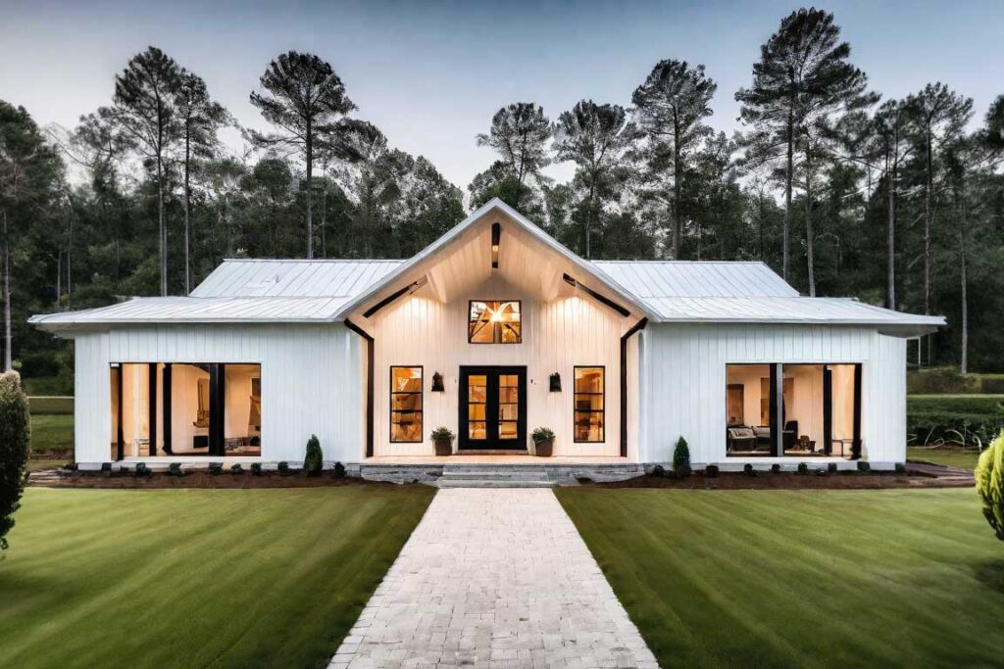
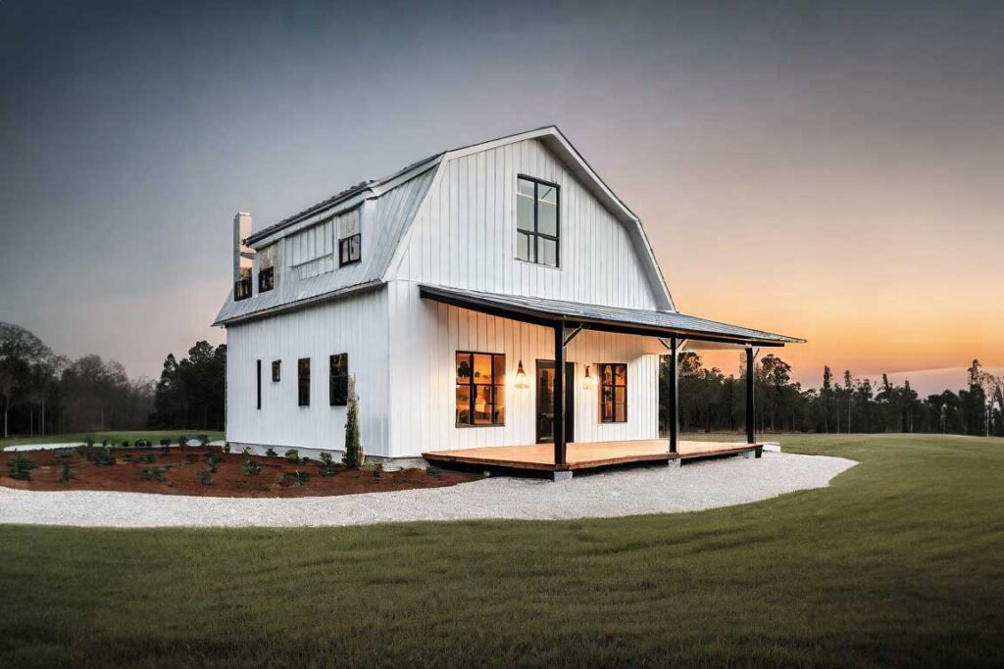
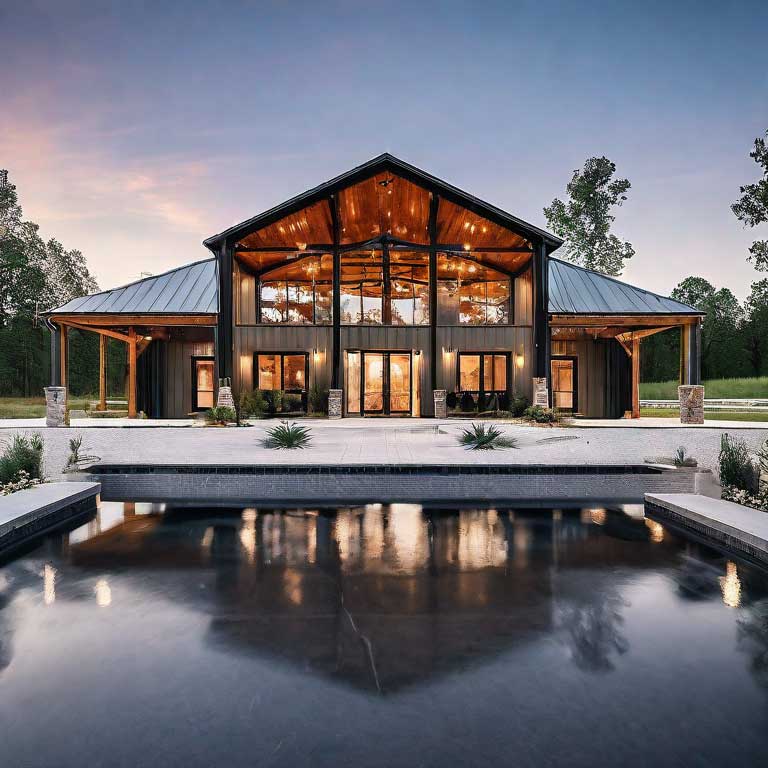
barndominium guide metal building pole barns steel barndominium steel building steel pole barns tube steel tube steel buildings